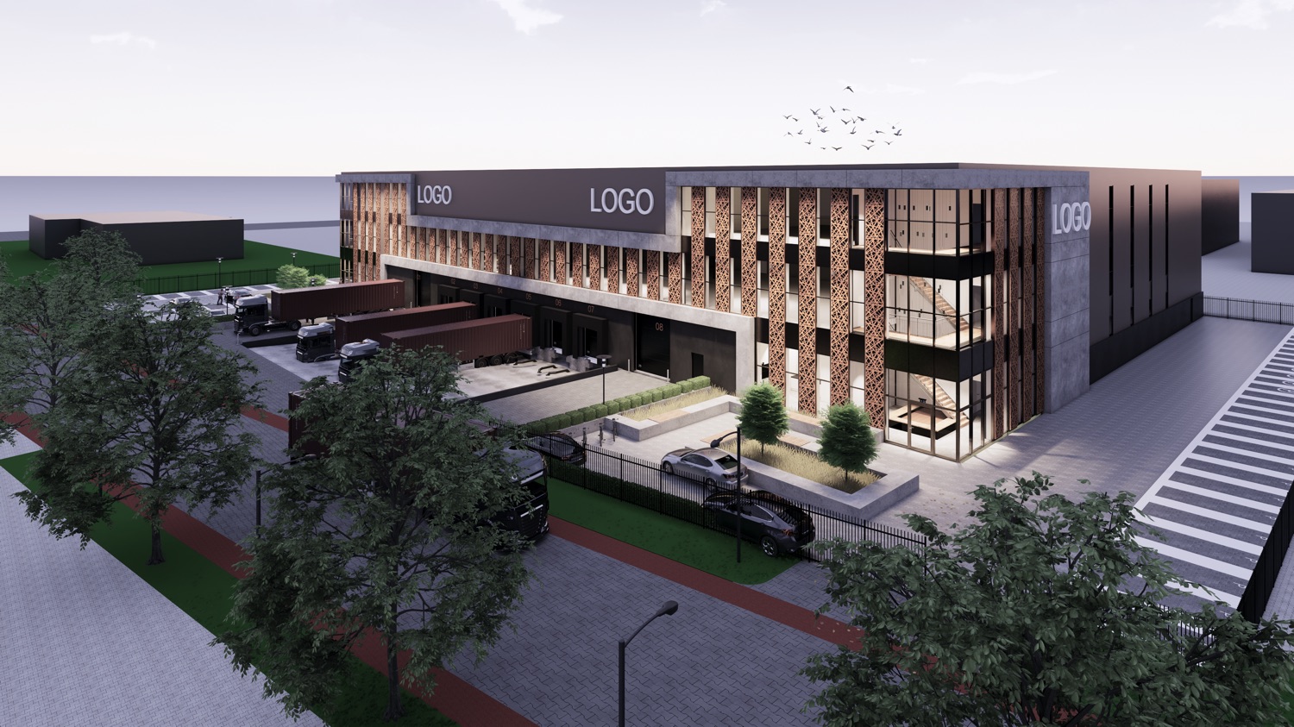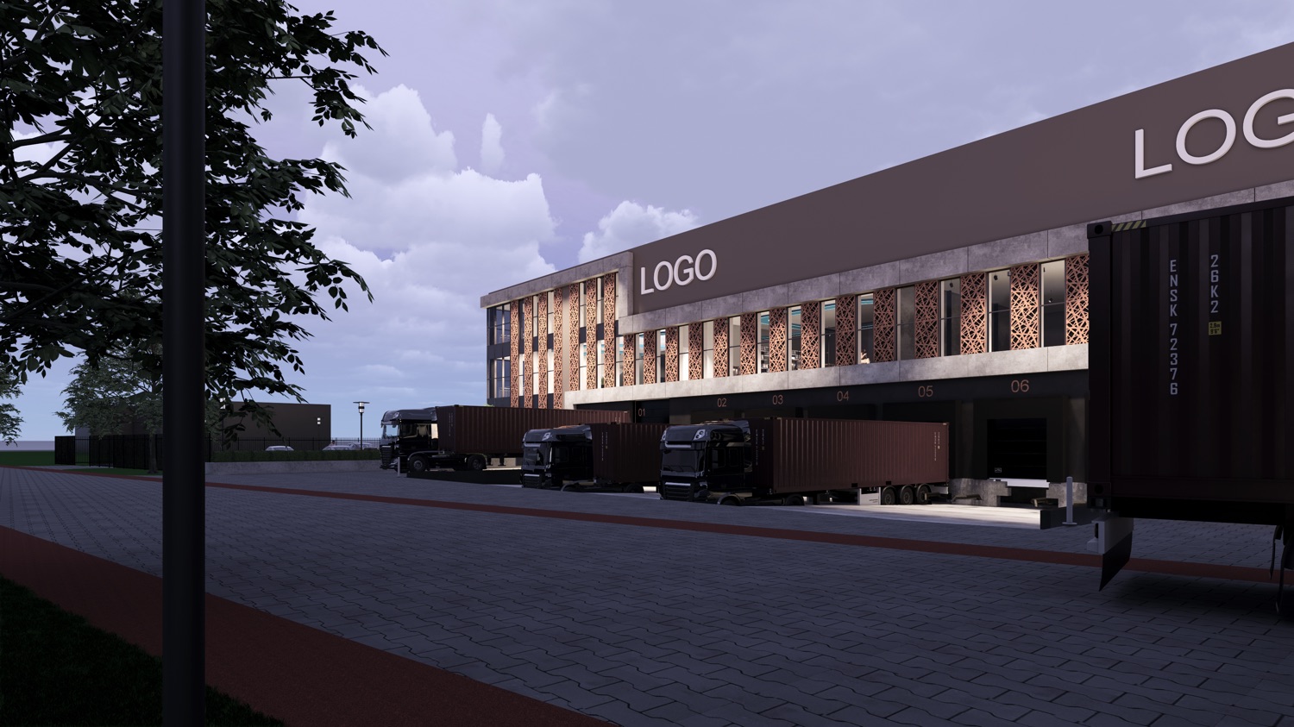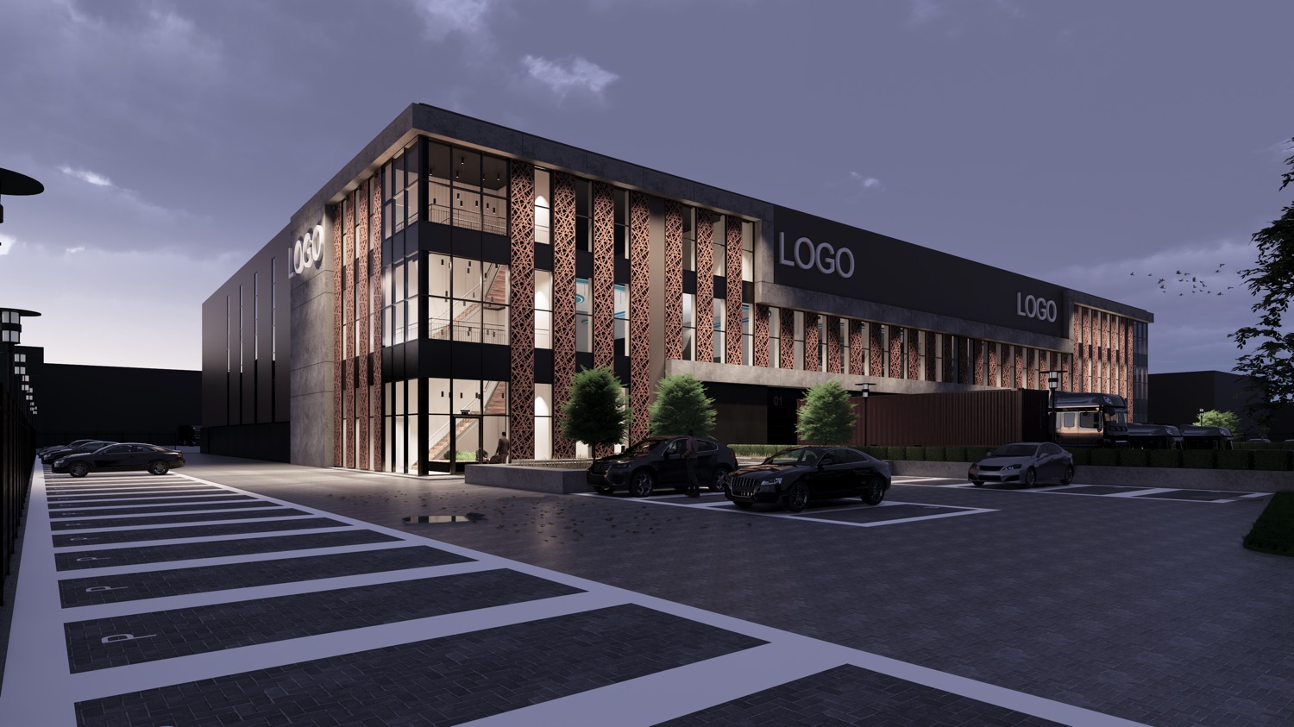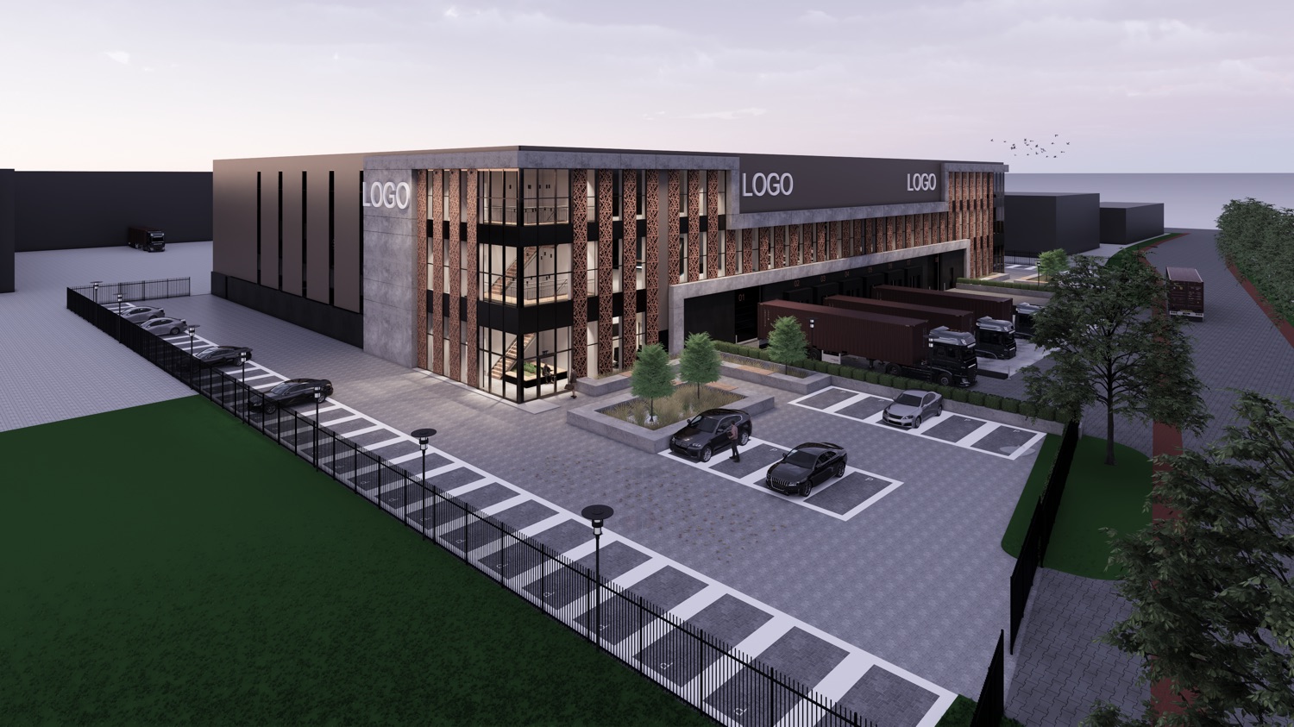Trinitas Warehouse IV
- Uden
Type
Headquarter and Warehouse
Status
For rent
Location
Nijverheidsstraat 4A, 5405 AJ Uden
Total surface
13,700 m²
Introduction
The property comprises a modern logistics property of the highest sustainability class with accessory highquality office space. The property is designed in q4 2022 and will be constructed in 2023.
The property consist of 13,700 square meters lettable floor area divided in two units over the ground, first floor and second floor. Both units consist of 6.850 m2. All three unit flours consists of 2,283 square meters lettable floor area. The left unit is fully rented and consist of 5.339 square meters warehouse, 640 square meters experience center and 805 square meters office. The layout of the building is still negotiable with potential tenants.




The property comprises seven different plots held in freehold on which two different building sections will be built. The building was designed in Q4 2022 and the building will be constructed in 2023. The outside area will be fully paved and provided with landscaping. There will be sufficient parking possibilities at own site and sufficient maneuvering space for trucks at the front side of the property and equipped with fencing and driving gates. There are six loading docks and there are three overhead doors at ground level with two high quality freight elevators. Lower part of the walls equipped with concrete plinths to prevent collision damage.
In view of the sustainability ambitions of Trinitas Real Estate, it was decided to install solar panels on the roof of the building. The property Trinitas Warehouse IIII will be sustainable with a minimum GPR of 8,5 including use of fsc-wood, rainwater infiltration, complete (sustainable) heating wit air treatment, solar control glazing and passenger lift.
Description
State-of-art logistics property with accessory high-quality office and experience center strategically located in the southeast Brabant region.
| Unit 1 | Unit 2 |
Warehouse | 5.339 m2 | 6.200 |
Experience center | 640 m2 | Tbd |
Office | 805 m2 | 650 m2 |
Loading docks | 3 | 3 |
Overhead doors ground level | 2 | 1 |
Parking space | 38 | 26 |
Availability | Rented | Available |
Location
Uden is a small- sized city located in the province of Noord-Brabant and is strategically located between in the southeastern part of the Netherlands and close to the German border and the Rhine- Ruhr area. The southeastern part of the Netherlands is considered a very good location for light- industrial and logistics. Uden is located in the heart of East-Brabant, close to Oss and Veghel, the region that was chosen as #7 logistics hotspot in the Netherlands.
Uden is strategically located between Nijmegen, Eindhoven and Venlo. Uden is part of the regional cooperation of cities in North- Brabant called “Brabantse stederij” including the cities Breda, Eindhoven, Tilburg, Helmond, Den- Bosch, Oss, Roosendaal and Uden. The location is very connected with the main motorways and logistic corridors: A50, A59 and the A73 motorway towards the German hinterland. Uden is a municipality with approximately 36,000 inhabitants and has an important regional function when it comes to employment. The accessibility is considered very good with the A50 (Zwolle – Eindhoven) motorway closeby.
Uden has undergone a strong development in the recent years, whereby a lot of new built and large properties have been realized. The demand for properties and new lands has grown rapidly. Uden has a mixed character of companies with a national and international focus mainly active in wholesale, production and logistics. Well- known occupiers are: ADEZZ Group, Beterbed, BACU, VDL, Van den Heuvel Logistiek, AWOOD Group, Swiss Sense en Sanders- Fritom.
Businesspark Loopkant-Liessent
The Property is located at businesspark Loopkant-Liessent to the southeast of Uden. In the past decades, the business park is fully restructured and revitalized in cooperation with the municipality, local entrepreneurs and the Brabantse Ontwikkelingsmaatschappij. This has resulted in a boost of quality for the business park and several high-quality new developments. The business park is easily accessible from the N264 motorways which has a direct connection to the A50 (Zwolle – Eindhoven). The accessibility via public transport is also considered very good. There are several bus stops within a walking distance from the property that have a direct bus connected to the central station of Eindhoven.
Features
Warehouse
Floorload:
50 kN/sqm
Floorload expedition:
7.5 kN/sqm
Floor flatness:
NEN2747, cat. 3
Lightning:
Energy safety LED-lightning with a light intensity of 300 lux in office
Wall outlets:
Ample amount of 230V/16A and 400V/16A
Parapet:
Insulated concrete elements (RC 4.7)
Walls:
Sandwich panels (RC 4.7)
Construction:
Steel columns with steel beams
Column grid:
11.5 m x 11.5 m
Clear height warehouse:
4.8 m
Clear height expedition area:
4.6 m
Heating:
Sustainable floor heating in total property
Roof isolation:
EPS RC 6.3 and PIR fire retardant RC 6.7
Fire safety system:
Fire alarm system office + installation storage
Energy label:
A
Loading docks
Loading docks:
6
Loading docks specification:
Electrically operated door 3.2 x 3.2 meters with windows
Electric hydraulic dock leveler with dynamic lifting capacity of 60 kN/sqm according to NEN 1398
Door shelter with bumpers and wheel guides
Loading bay:
Door shelter with bumpers and wheel guides
Mezzanine
Maximum floor load:
7.5 kN/sqm
Balustrade:
Equipped with a loading zone and a rail system with tilting function
Scissor lift:
1 x 60 kN/sqm
Office
Layout:
High quality office space with sustainable climate system
Height:
460 cm
Floor:
Concrete topped with cement screed flooring
Heating system:
Central VRF air conditioning system that cools, heats and ventilates in an energy efficient way. This allows for the various areas to be regulated individually.
Sanitary facilities:
Fully equipped WC with sanitary facilities and ceramic floor tiles on each floor.
Ceiling and lighting:
Suspended ceiling, equipped with energy efficient LED lighting with an average light intensity of 500 lux. Offices equipped with motion sensors.
Wiring and wall sockets:
3x double wall sockets + 3 data points per 25 sqm
Sun protection:
Solar control glass (LTA/ZTA 60/30) including sun protection sheets
Acoustic:
Acoustic spraying
Terrain
Use of terrain:
Cars and lorries have separate traffic flows
Fencing:
Fencing with electric sliding gate with GSM module
Car charging stations:
10 x 2 charging stations
Solar panels:
1.200 solar panels a 455wp, total 546.000wp on the roof
Realization
Trinitas Real Estate will construct the Trinitas Warehouse IIII Uden in 2023.